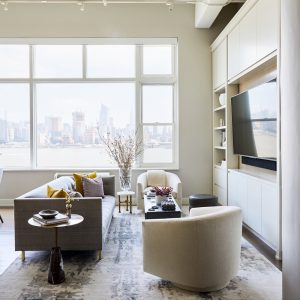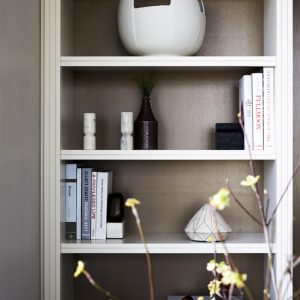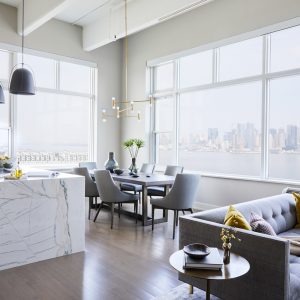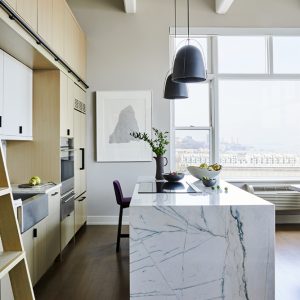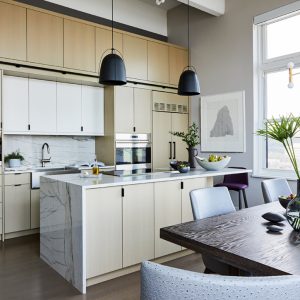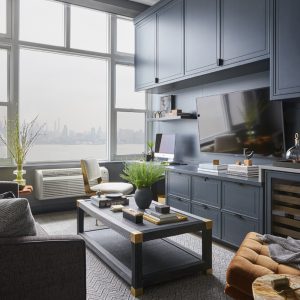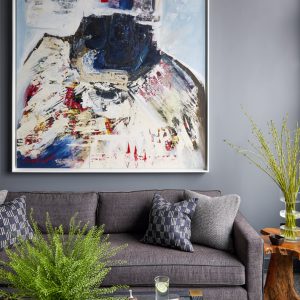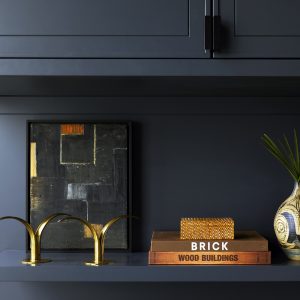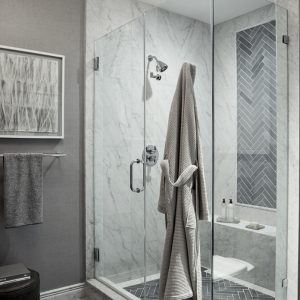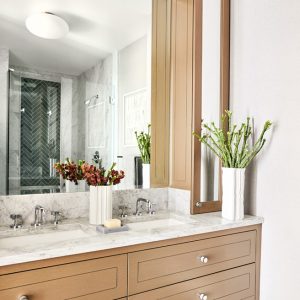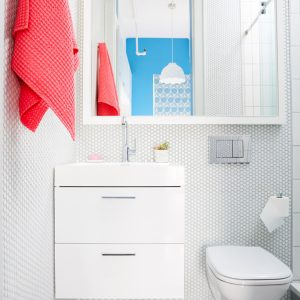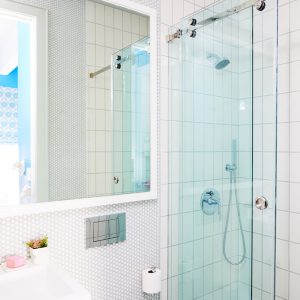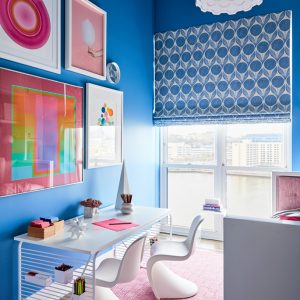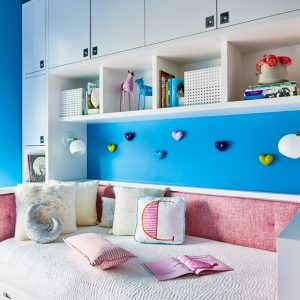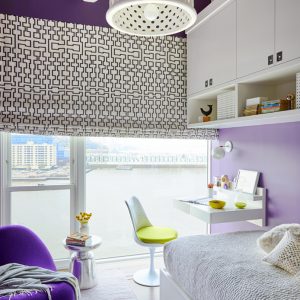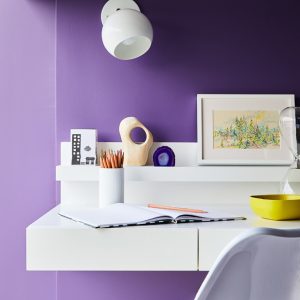Architect: Jensen Vasil
General Contractor: RJ Design
Photographer: Christian Harder
The time line was extremely tight, but we made it happen!
We were thrilled when we were called to work alongside the architect months before the demolition would begin. We were able to thoughtfully collaborate on the floor plan, kitchen, bathroom and millwork design, and incorporate the majority of wish list items into the 1600 SF space. The 17’ industrial ceilings were incredible to work with and enabled us to centrally locate the kitchen by running the water and power underneath the raised children’s wing whereby creating a unique split level design. The clients were extremely decisive, had a great aesthetic and appreciated the details immensely. The time line was extremely tight, but we made it happen!

