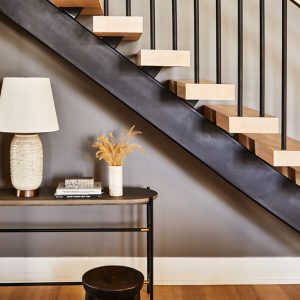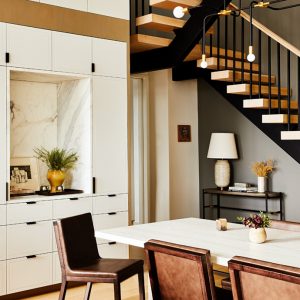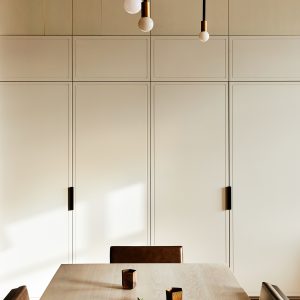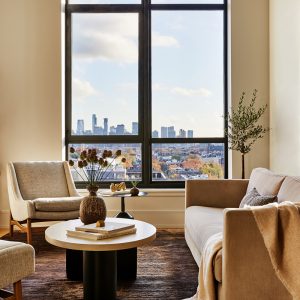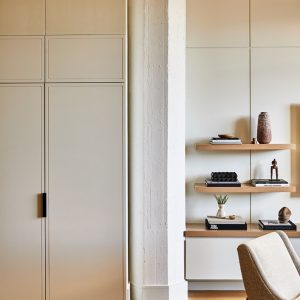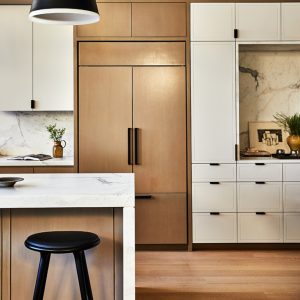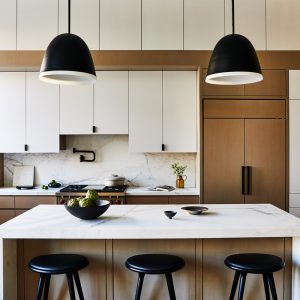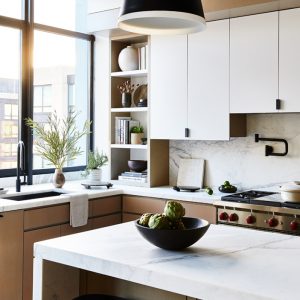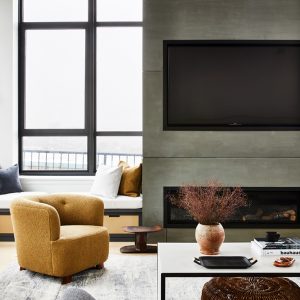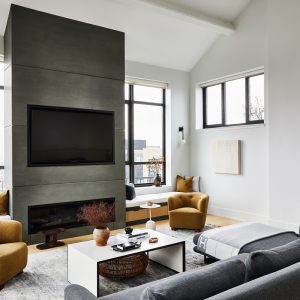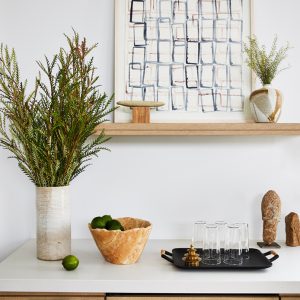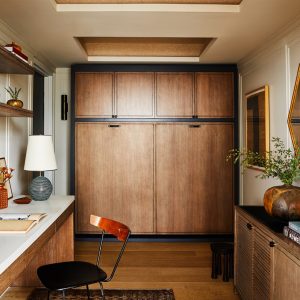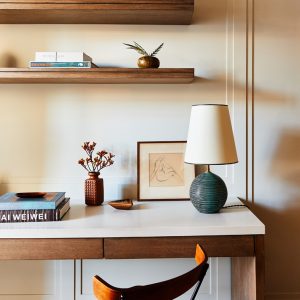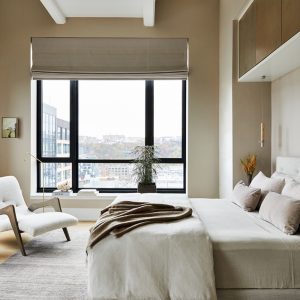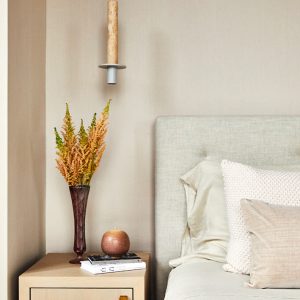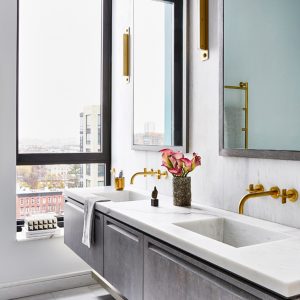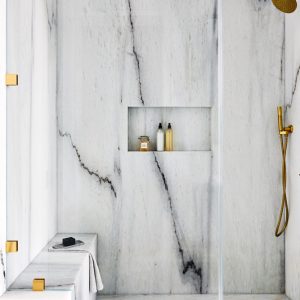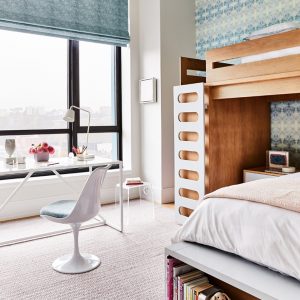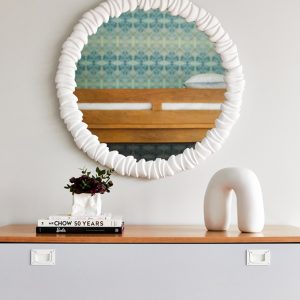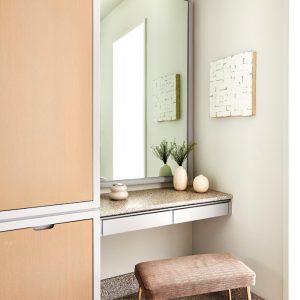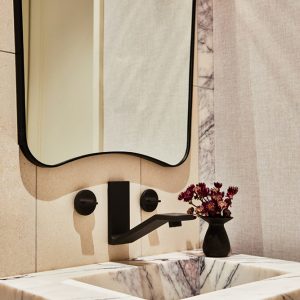Architect: Jorge Porta
General Contractor: South Pacific Corp.
Photographer: Christian Harder
While the space would be considered modern and industrial, it was critical for it to feel warm and layered at the same time.
The clients had been working with another designer but decided to switch gears mid-way. We had to jump in quickly and go full steam to make up for some of the lost time, but they were decisive, and we were completely aligned aesthetically which made it possible. Originally an industrial building, the space had been converted to residential living sometime in the mid 2000s. The 17 foot ceilings, original concrete beams and expansive NYC/river views made this particular home a dream to work with. We allowed the views to serve as the drama and kept things textural and less bold for most of the interior selections. We designed all of the custom paneling and millwork throughout and paid great attention to the material choices, custom lighting and tile and stone details. We incorporated dramatic slab walls in the master bath and hand-made terrazzo floors and counters for the guest bath. While the space would be considered modern and industrial, it was critical for it to feel warm and layered at the same time. We incorporated vintage touches throughout in addition to custom furnishings and rugs. The expansive roof deck off the vaulted den was an added bonus. We brought in the talented Nic Patrick to assist with the outdoor roof kitchen and final touches. It was a very rewarding project for a wonderful young family who appreciated all of our attention to detail!

