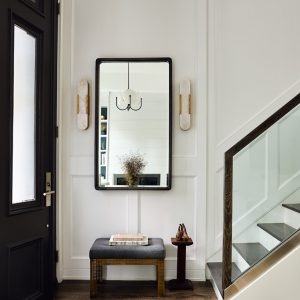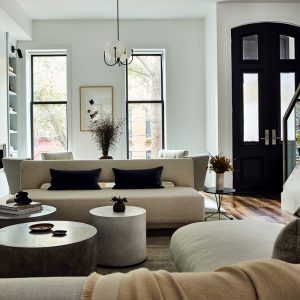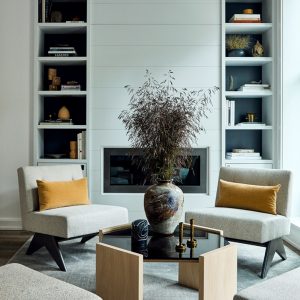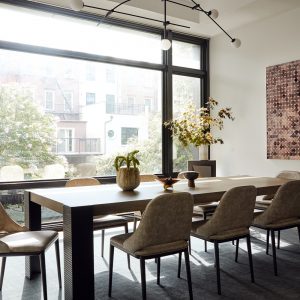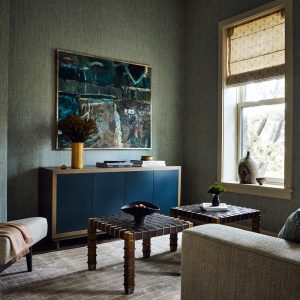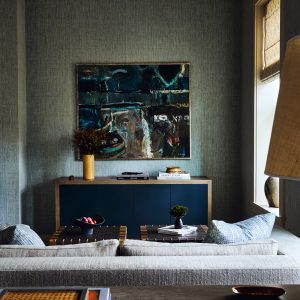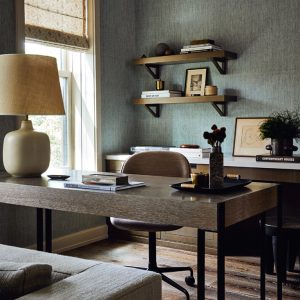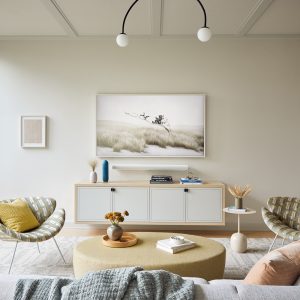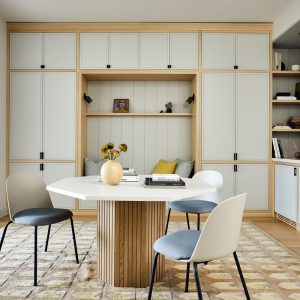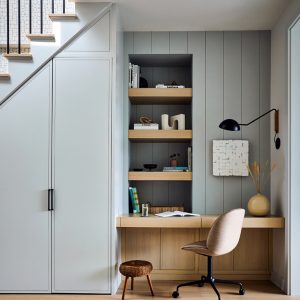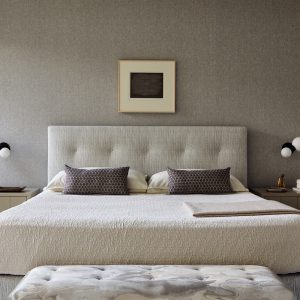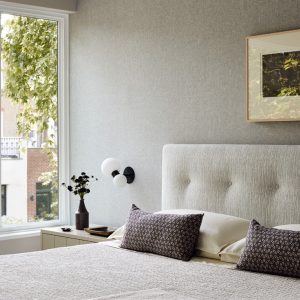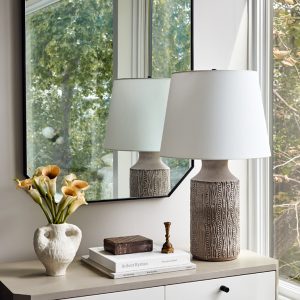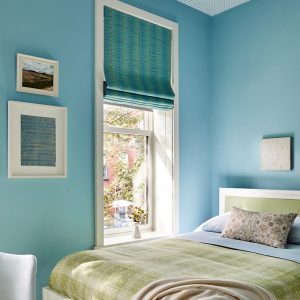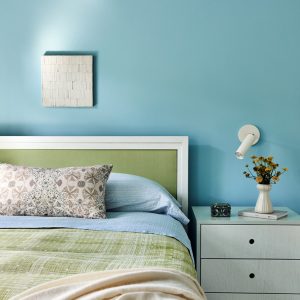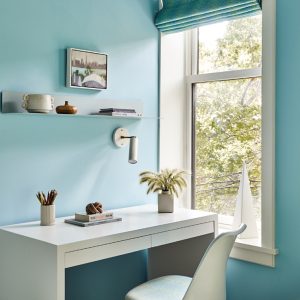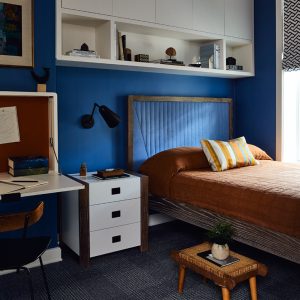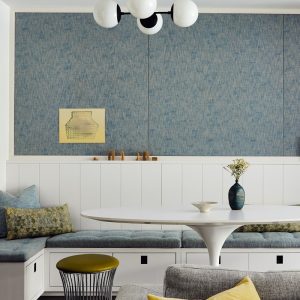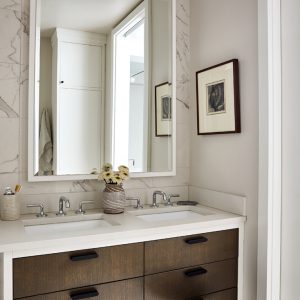Architect: Jensen Vasil
General Contractor: The Mex Construction
Photographer: Christian Harder
The couple yearned for a more designed, ‘grown up’ home which fit their current lifestyle.
When this busy, professional couple first approached us, they knew they wanted their newly renovated brownstone to feel more like home. They had a collection of furniture from their post college days as well as some newer pieces which didn’t quite fit together. The couple yearned for a more designed, ‘grown up’ home which fit their current lifestyle.
The clients had hired an architect to design and manage the gut renovation prior to engaging with us. Our job was to create a more residential feel. We aimed to provide additional warmth and lean into the historical references throughout, focusing on material selections that would enhance the home’s original integrity.
There were architectural weaknesses throughout including wall jogs, soffits, asymmetry, a poor lighting plan and a lack of cohesiveness, which collectively took away from the home’s grandeur and inherent grace. Our initial goal was to correct these challenges which was accomplished through thoughtful space planning and the strategic use of millwork to conceal these elements.
As we were rounding the finish line, the clients decided they wanted to expand the 4th floor to include a large open plan media/homework/games room and convert a 5th bedroom into a home office/lounge. Little did they know that the lockdown would make this a very wise decision. The media room/lounge and spacious home office became the most utilized and ‘favorite” floor in the house!

