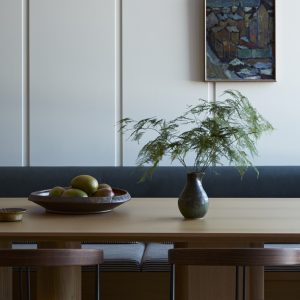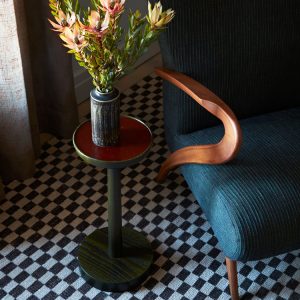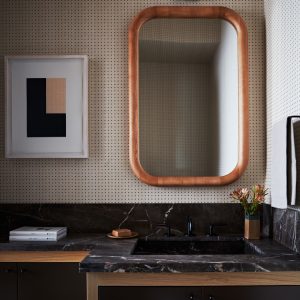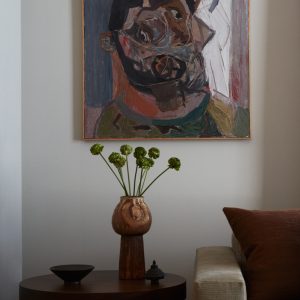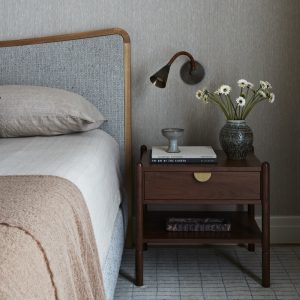General Contractor: Mex Construction
Photographer: Tim Lenz
We channeled the wife’s European roots throughout the design process with a fresh, clean palette and natural wood finishes.
Our clients purchased their brownstone in the late 90’s as their family grew. Lovers of history and the arts, the house appealed to them because of its expansive width and original details, including three working fireplaces, applied moldings, mahogany doors, original lighting fixtures, etc. all which were restored throughout the years, and which remained intact at the time of purchase. The home is located on a beautiful tree-lined residential block, and they are the third owners in 100 years.
As their children matured and left home, the couple decided it was time for a facelift. They reached out to us early on to work alongside the architect and GC to assist with all the architectural design elements throughout (4 baths, large custom kitchen, wet bar, library, master bedroom, millwork throughout, etc.). Frequent entertainers and hosts, they wanted the living room, dining room and kitchen all on the same level with easy access to the garden. Concerned with the limited light on the garden level, their vision included a double vaulted glass exterior for aesthetic reasons as well as its ability to provide ample natural light throughout the kitchen since much of their time would be spent there (the wife is an outstanding cook). The floating back staircase would connect the extension and upper library with the original parlor level. Having spent her formative years in Europe, we channeled the wife’s roots throughout the design process with a fresh, clean palette and natural wood finishes.
Avid art collectors and world travelers, their collection of original art, European artifacts and vintage pottery is enviable!

